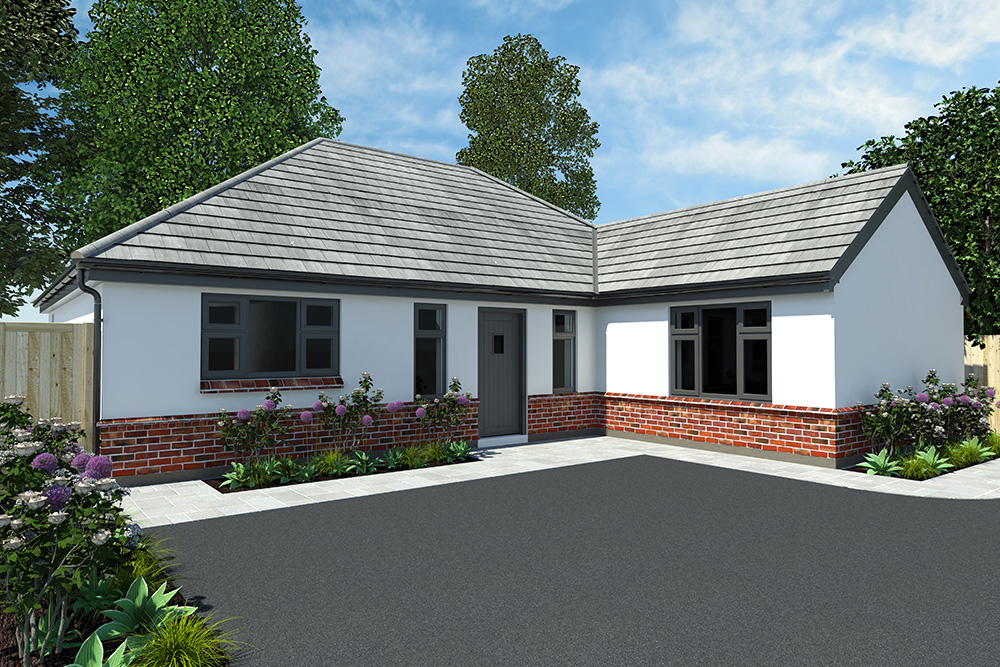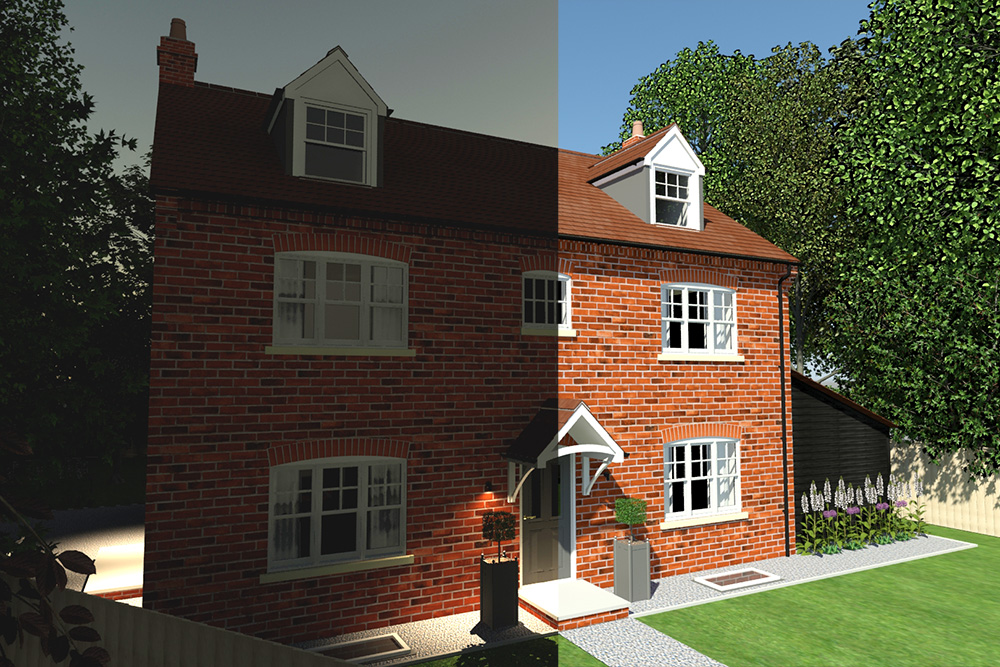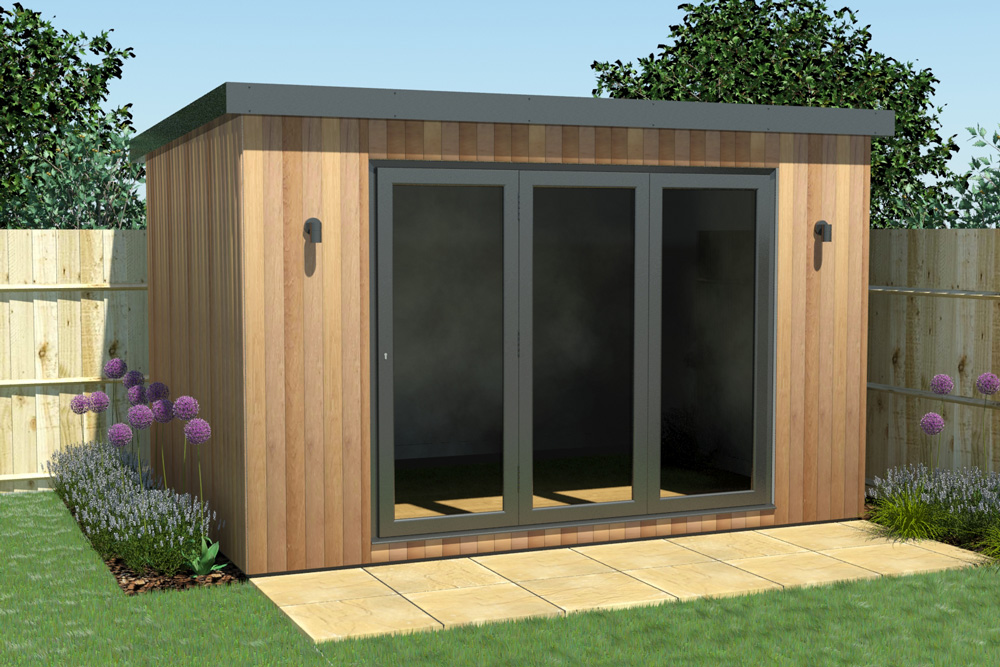07939 381 789 info@pinnacle-creative.co.uk
With a background in 3D design Pinnacle started offering Architectural Visualisations relatively recently and with good success. Details matter, and with experience and knowledge of the construction industry we are uniquely placed to help with all your architectural modelling requirements.
We’ve already worked on a range of property types, timber frames, bungalows, terraced properties, semi-detached, large stone-built farmhouses, barn conversions, even a garden pod design. If you’re looking for an architectural visualisation for an extension or a new build project then we would love to help.


One of the primary reasons to get an Architectural Visualisation is so that you can take the guesswork out of 2D plans, a lot of people struggle to interpret line drawings and this is where mistakes can happen. It also cuts down the potentially costly on-site changes, when the work has already begun.
Check for window placements, material finishes, sun position at specific times of the day, access issues, all from the comfort of your sofa. We can even provide virtual walk-throughs to ensure no detail is missed.
Day/Night visuals to check for dark and light spots and to ensure you’ve thought about your property’s curb appeal at night can also be hugely beneficial.
Do you have an ambitious garden design project, or are you looking to drop a pod into your garden, perhaps for a home office? Then an Architectural Visualisation from Pinnacle can make sure you get the placement exactly right and can avoid costly on-site changes.
If you’re an architect looking to win your next pitch then a cost-effective differentiator is an accurate and detailed Architectural Visualisation.
Or perhaps you’re looking to supply an Architectural 3D CGI to help your plan get approval from a local council or development officer, a good 3D rendering can allay peoples fears, or show just how stunning the end product will be.

Click one of our contacts below to chat on WhatsApp